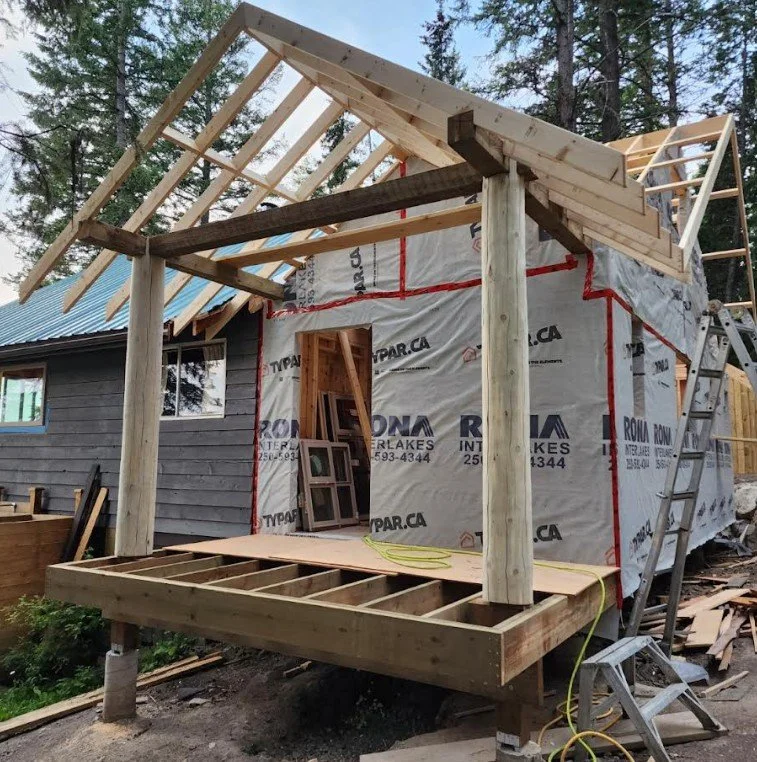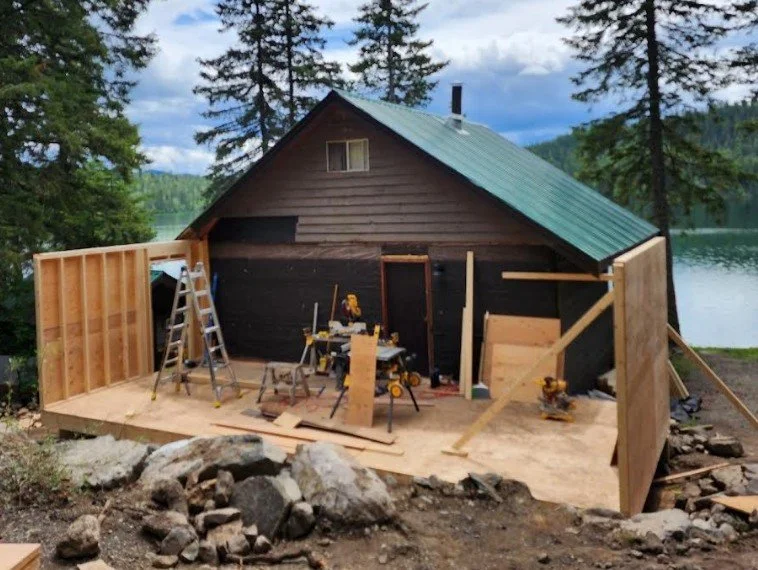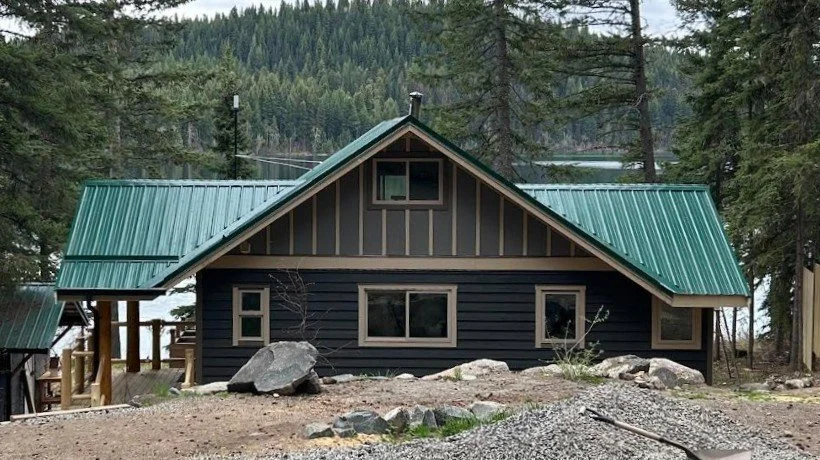Cariboo Cabin Addition
Where It Began… What It’s Become
What began in 1979 as a simple 20’ x 24’ cabin with a loft (and no bathroom!) has now been reimagined with a 37’ x 12’ rear addition and loft, expanding it into a comfortable 1,100+ sq ft cabin designed for multigenerational holiday living.
Professional “After” Photos: Lisa Novak Photography, Kamloops, BC
Before/During Photos: Kelly Grimes
A Space-Saving
Floor Plan for a Small Cabin
The image below shows the original main floor layout (to the left) and the new structure attached onto the back of the cabin (to the right), protruding at either end, to take advantage of the lake views.
Sometimes…
the Plans Change
The original plan placed the bathroom in the old principal bedroom (shown as the “mudroom” in the plan above).
But after exploring several design options, we ultimately chose to locate the bathroom away from the main cabin. Now, you enter through the main entry, pass into the storage room (mudroom), and then continue into the cabin.
This redesign also clarified the purpose of the original bedroom: it now functions as the new storage room.
And because eliminating hallways freed up additional square footage, we gained enough space to add a second bedroom which was a welcomed bonus.
Altogether, the updated cabin is just over 1,100 sq. ft.—still modest for multigenerational living, but now every bedroom offers a comfortable place to sleep.
And yes, there’s finally an indoor bathroom, so no more late-night encounters with curious bats.










