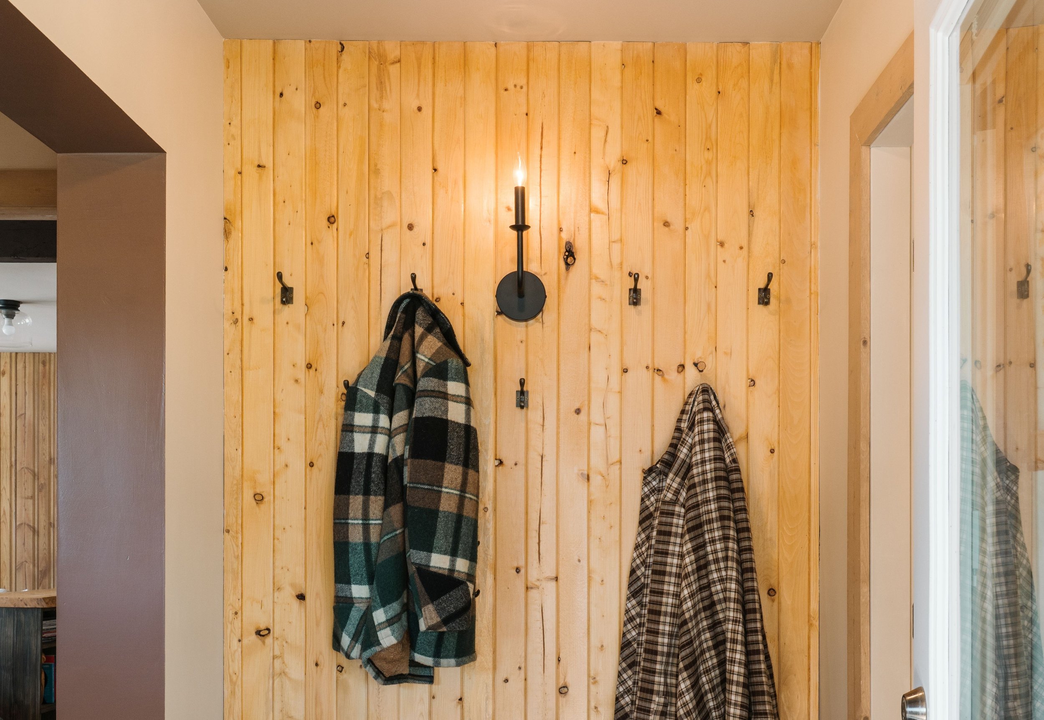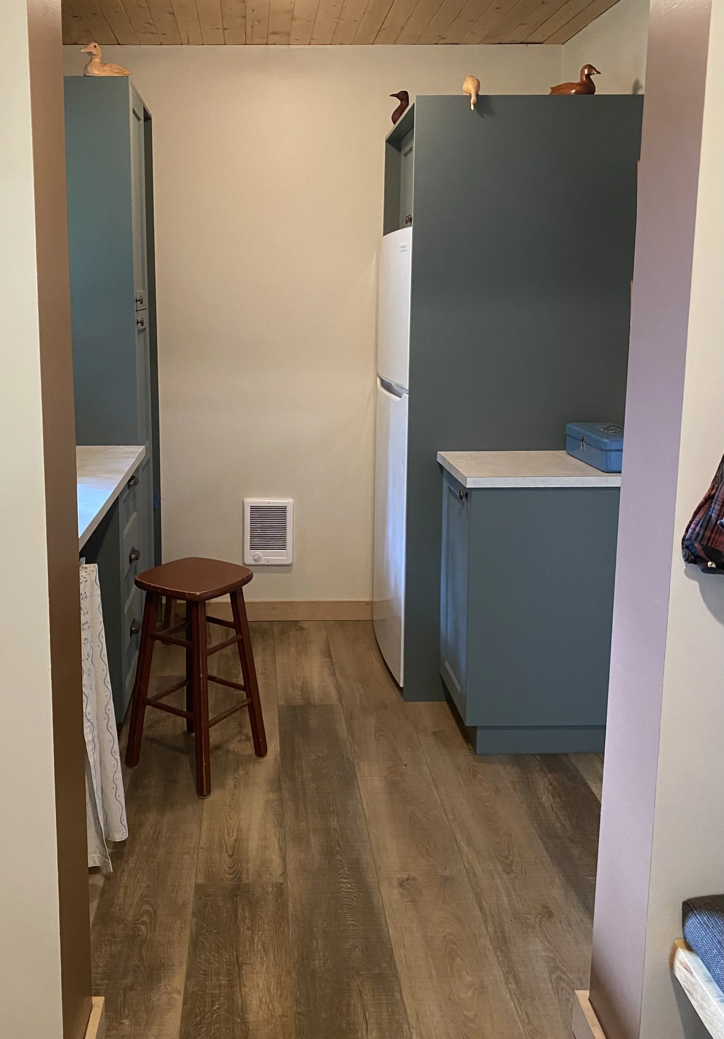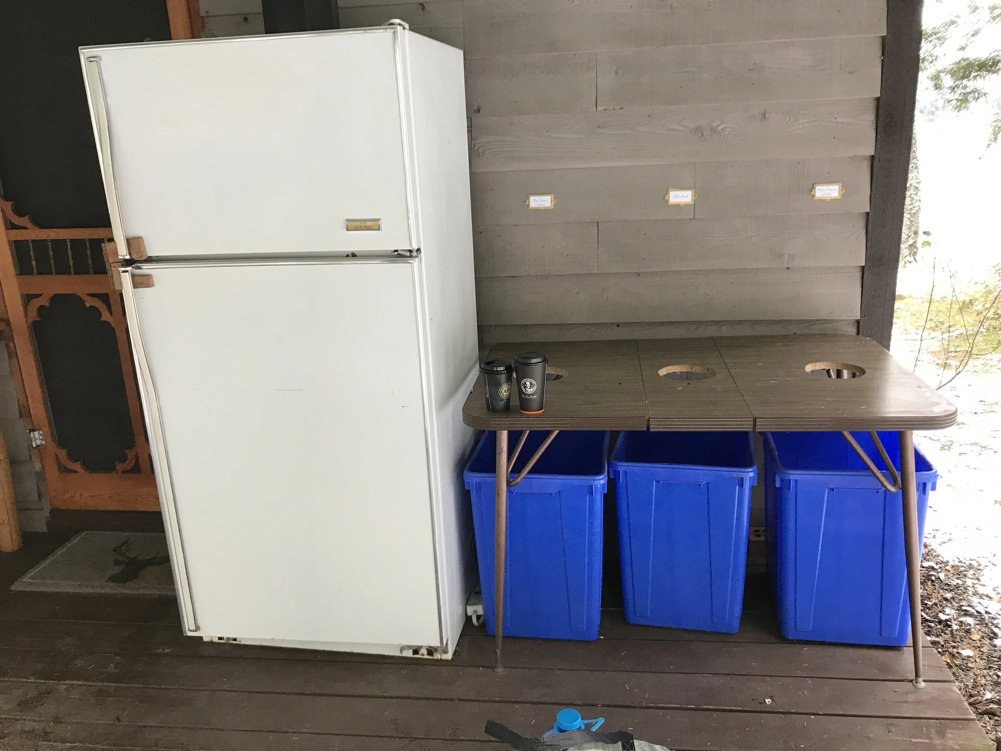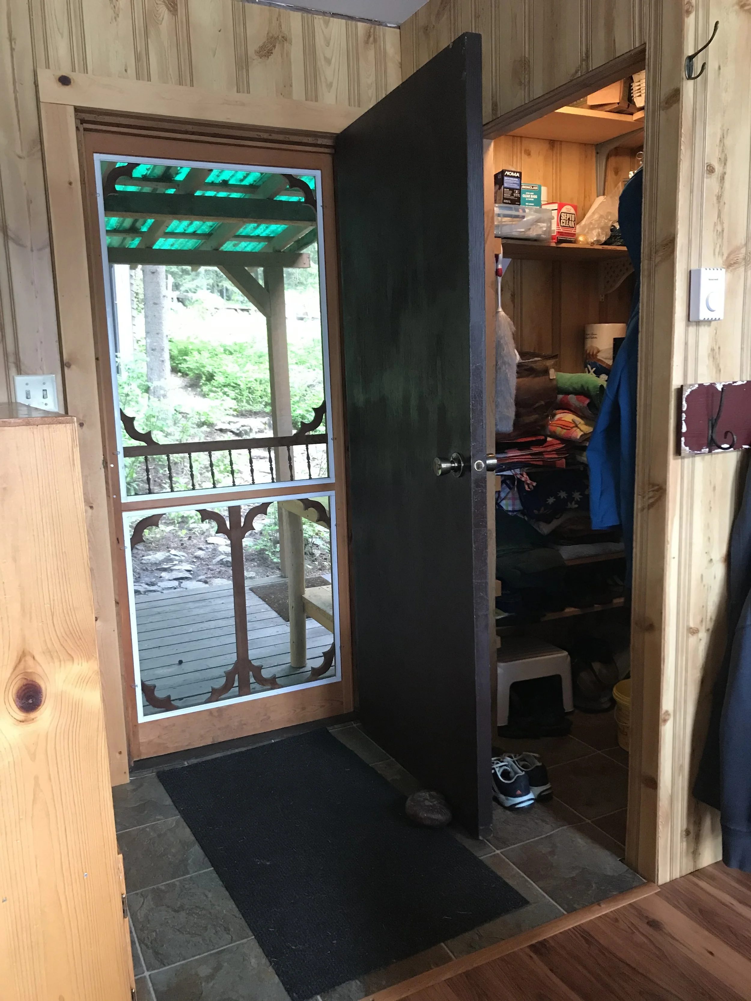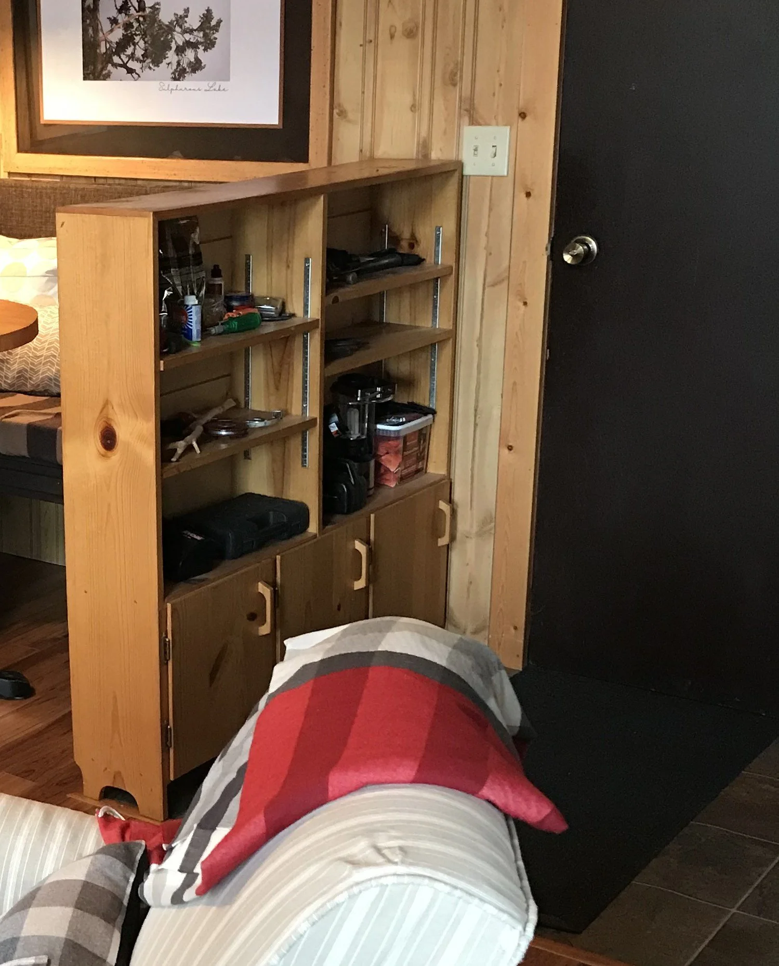Warm, Relaxed and
Welcoming Cabin Entry
Stepping into this Cariboo cabin addition, guests are immediately greeted by a warm honey pine feature wall — a thoughtful design choice that sets the tone for the experience ahead. This new side entry addition blends seamlessly with the original cabin, where honey pine finishes were already a defining element of the interior.
Professional “After” Photos: Lisa Novak Photography, Kamloops, BC
Before/During Photos: Kelly Grimes
Warm Forest Colors Shape This Cabin’s First Impression
Honey Pine Stain— an Inviting Accent Color
Even before you step through the door, the material story begins: honey pine 10” posts and railings sit beneath an open gabled roofline, complete with pine tongue-and-groove soffits.
This warm tone has always been part of the cabin’s character, and continuing it felt like the natural choice — a color as inviting as the orange pine needles around it, harmonizing effortlessly with the landscape.
Honey pine is warm by nature, and seeing as you’re surrounded by nature, it feels perfectly at home.
It also complements the cabin’s green metal roof and dark grey-blue cedar-stained siding, balancing warmth and contrast in a timeless palette.
A Consistent Color Palette Creates Cohesion
The entry was designed to introduce the cabin’s character — a relaxed wall of plaid coats on vintage brass hooks and a cushioned bench upholstered in durable performance fabric, suited to withstand the Cariboo elements (mud, wind, dust).
The honey pine feature wall not only connects to the original cabin’s interior finishes, but also creates a seamless visual transition from outside to in.
Space Plan Design
The new entry serves as a practical transition space and bridges the newly reimagined indoor storage room (formerly the principal bedroom) on the left, with the cabin’s first indoor bathroom, on the right.
By keeping the spaces tight and flowing from room-to-room, we eliminated hallway space which often increases the need for more square footage.
In this cabin addition/redesign, maximizing the useable space was the priority.
Small Space Design—Eliminate Hallways
Mudroom / Storage Room
Entry
Bathroom
Before Photos…
New Storage Room—Improved Space and Functionality
Because the original cabin had so little interior room, the outdoor space did a lot of the heavy lifting—everything from the outhouse bathroom to a covered deck with the extra fridge and recycling setup.
Now, the new storage room replaces both the narrow pine storage unit and the small closet that once sat behind the old entry door, offering the same capacity in a far more efficient layout.
The upgrade provides a larger, more functional space with easier access to stored items, plus added countertops for much-needed workspace. See Storage Room for more details.


