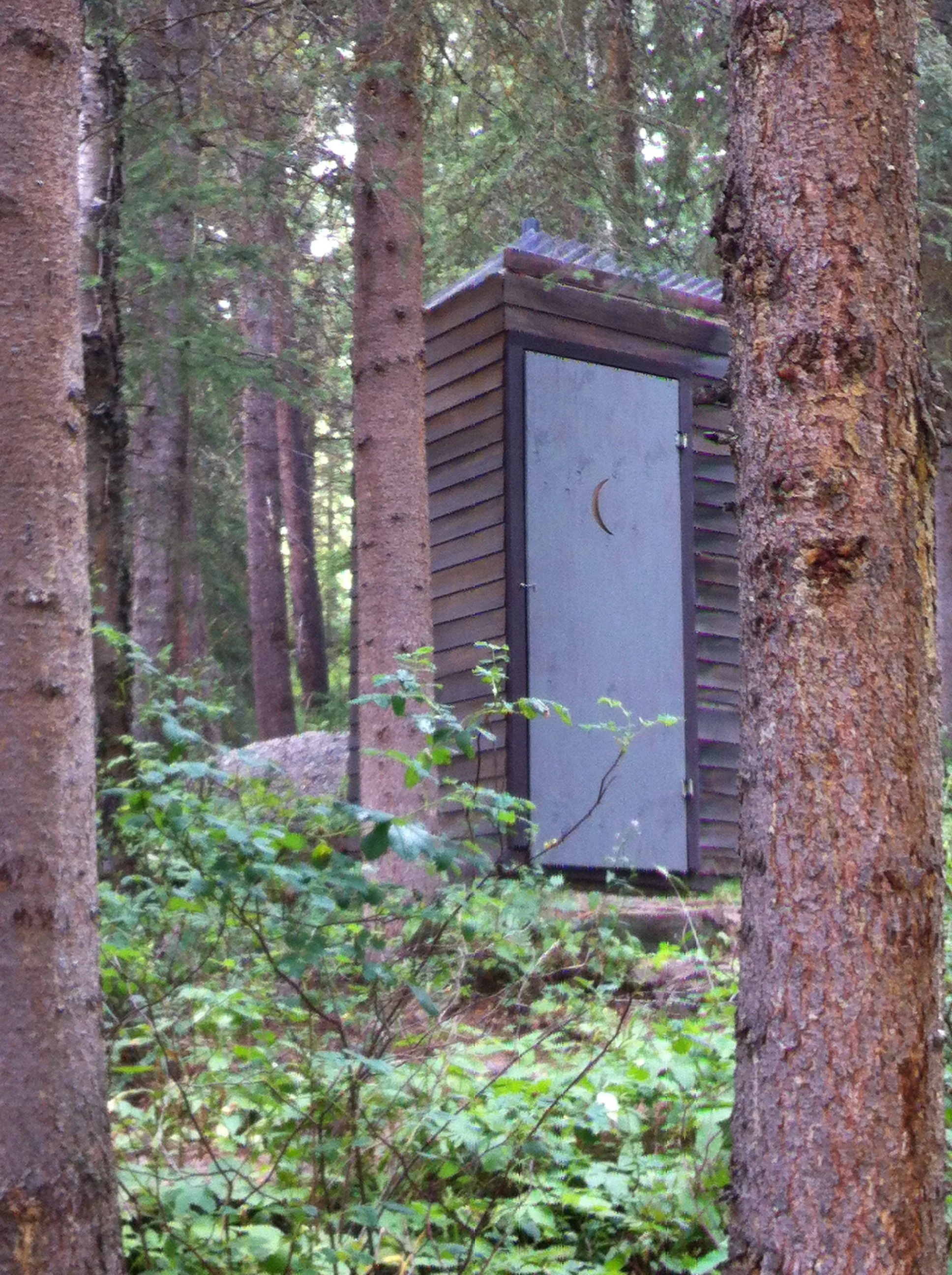
ItWas a Three-Year Passion Project
The Background
More than just a renovation, this project centers around a thoughtful addition and was a true labour of love.
The History
The cabin was originally built in 1979 by Interior Decorator and Designer, Kelly’s father and friends, back when the property held only campers and fishermen and the dream of a family cabin for generations to enjoy. It has evolved slowly over the decades, with each layer adding to its story.
The Location
The rustic family cabin is located lakeside, on a serene lake in the Cariboo region of British Columbia, Canada —roughly 50km east of 100 Mile House, BC.
The Primary Motivation
for the Project?
The addition of the cabin’s first-ever indoor bathroom.
Renovations began in September 2022 with a full land survey and site preparation, as the sloped, densely treed lot posed a challenge for expansion.
The original 20x24’ pine cabin, built in 1979 with a loft, would be updated with a rear addition to include a bathroom, a larger principal bedroom, and a welcoming mudroom.
The Interior Design Goal?
It was to preserve the soul of the original space, including the 80s “V” angled pine feature wall as well as the “never-in-style”, faux wood paneling—while ensuring the addition paid homage to the relaxed, rustic charm of its era.
Vintage finds and curated accents would be thoughtfully incorporated to help the new spaces blend seamlessly into a "retro cabin chic" aesthetic.
Original Cariboo Cabin Under Construction, 1979
Project Trades & Photography
Construction & Framing: Tango Renovations,
Vancouver, BC
Electrical: Garth’s Electric Company,
100 Mile House, BC
Finishing: My Three Sons Contracting,
83 Mile House, BC
Design and Decorating: Go To Your Room,
North Vancouver, BC
Professional Photography: Lisa Novak Photography,
Kamloops, BC
BTS Photography: Kelly Grimes






