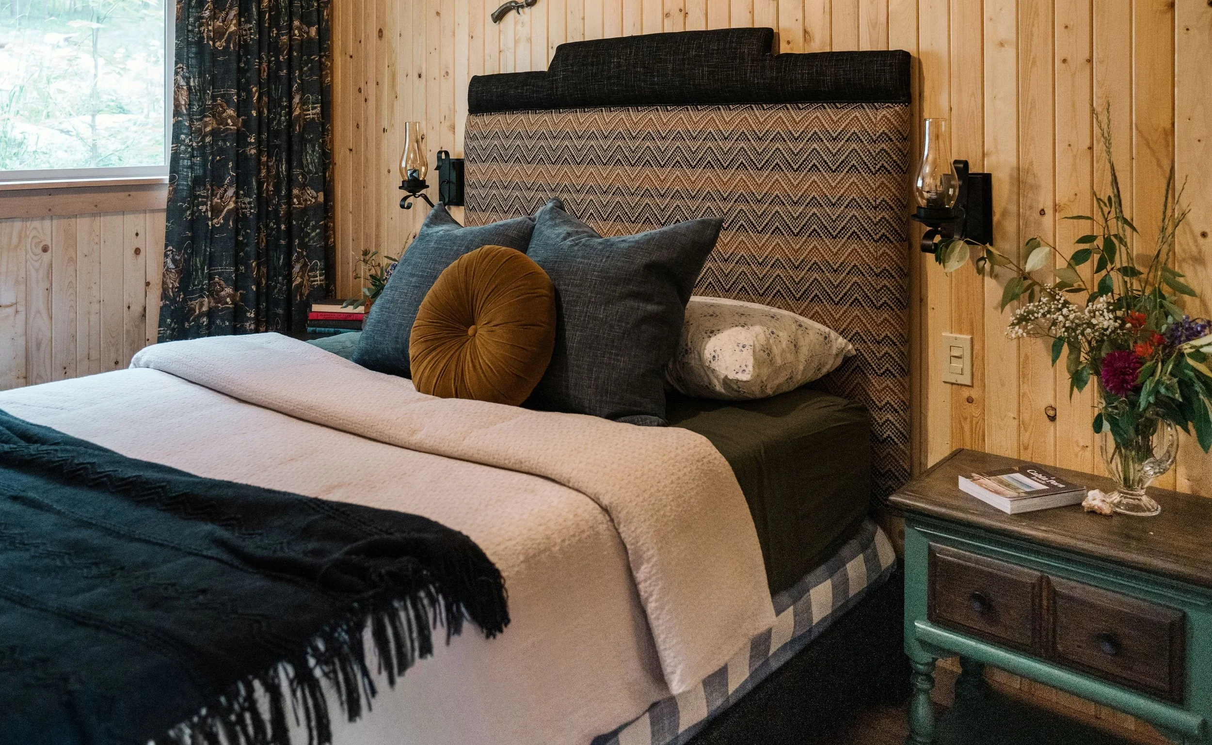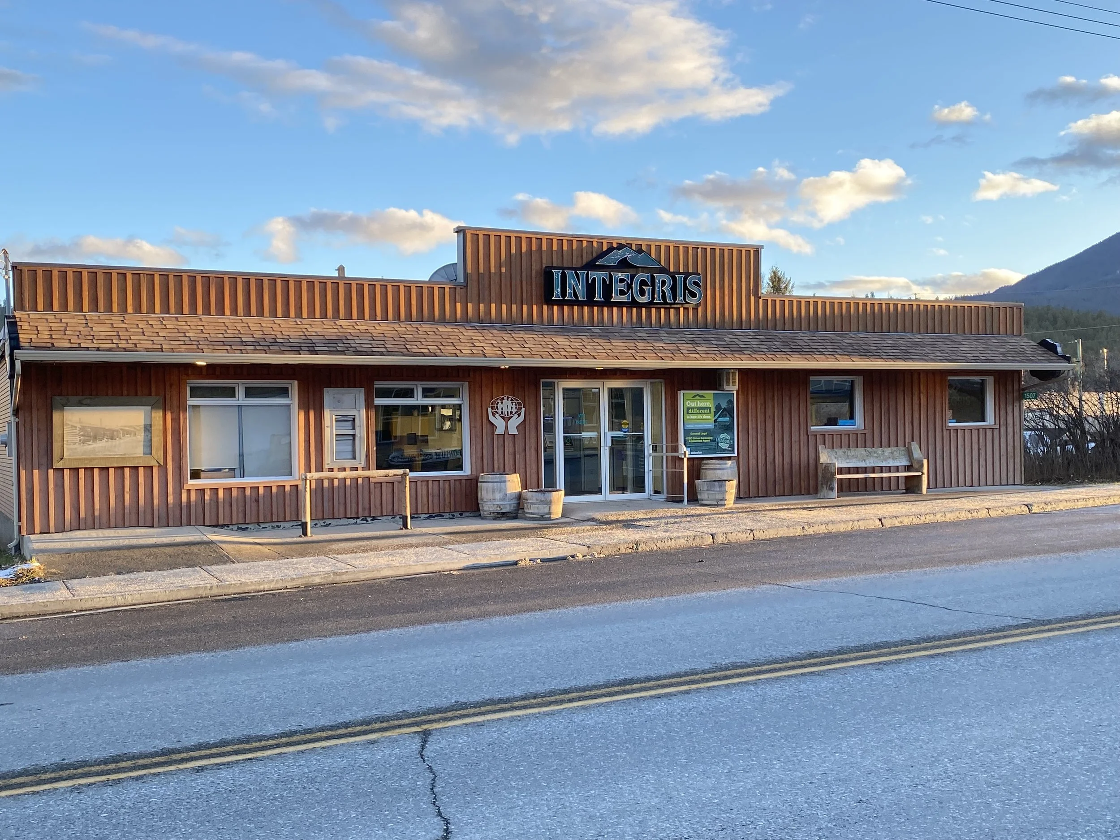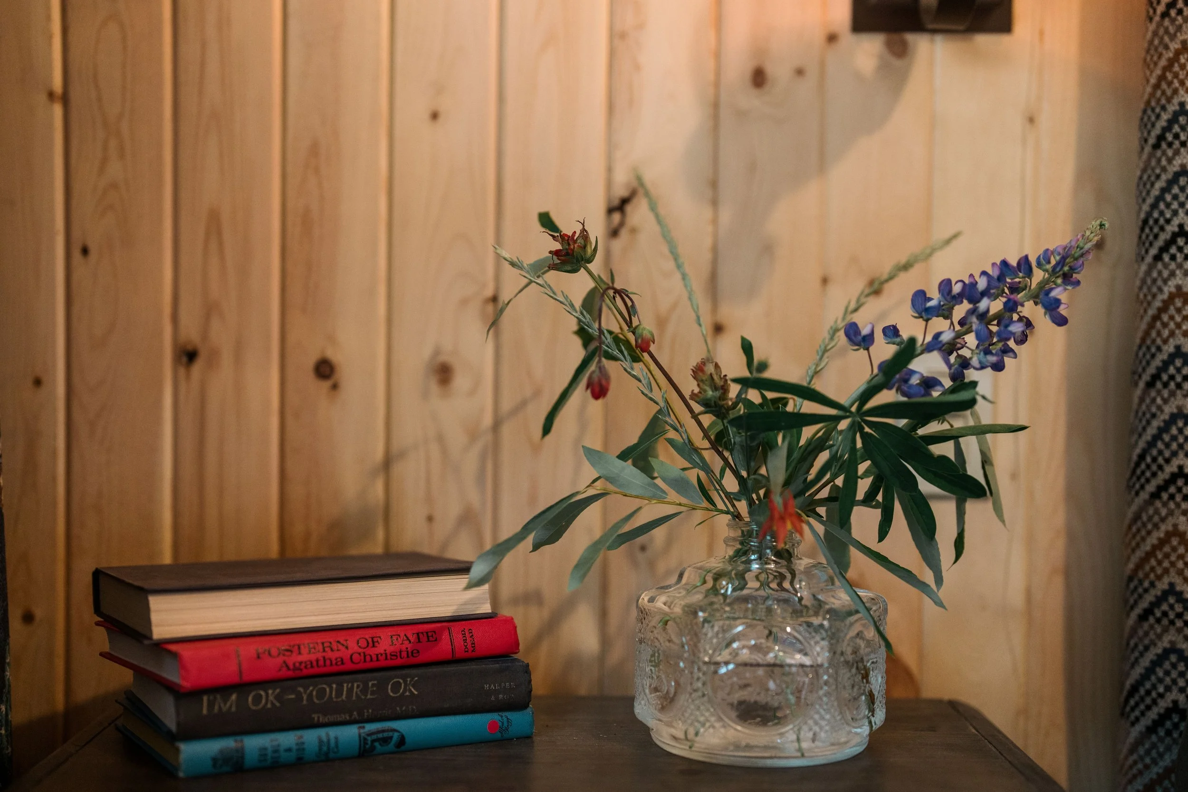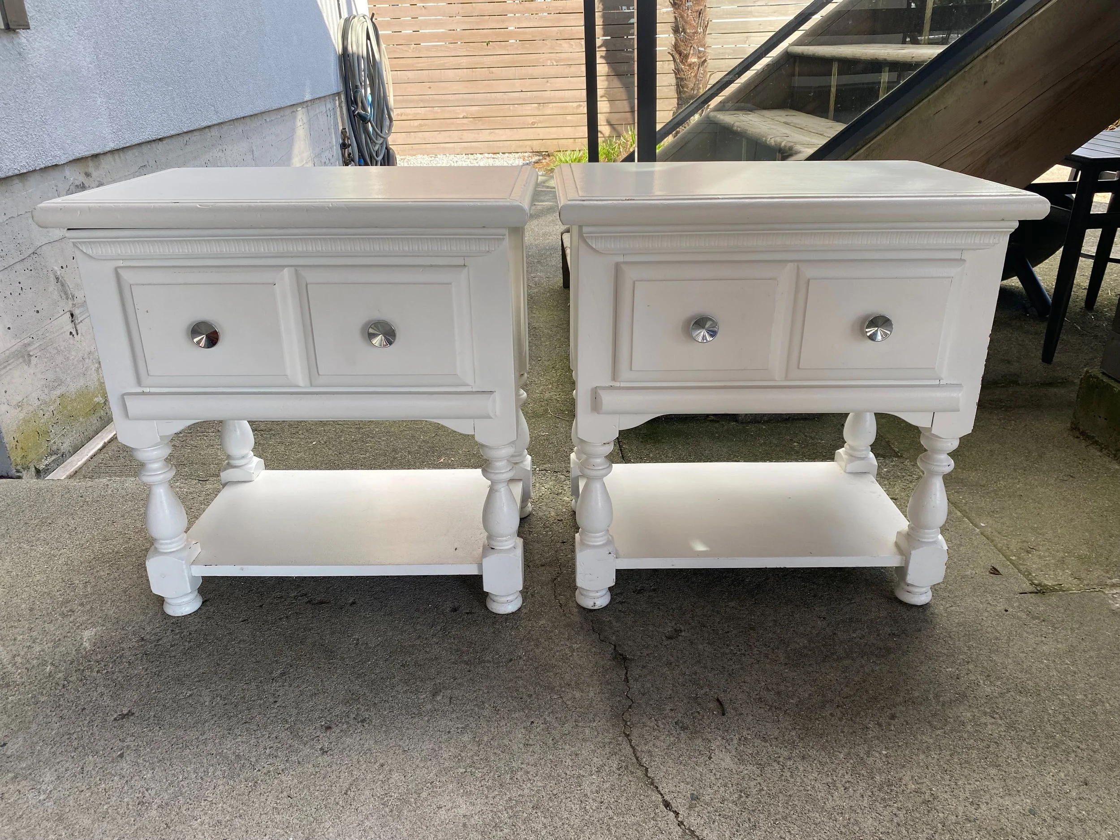Western Chic Guest Bedroom
— Cariboo, BC —
The design of the guest bedroom echoes the relaxed warmth of the principal suite, featuring vertical pine tongue-and-groove paneling. The decor is grounded and earthy, with worn blues, greens and golds creating a modernized country western vibe, quieter and more soothing than the retro-inspired principal suite.
Professional “After” Photos: Lisa Novak Photography, Kamloops, BC
Before/During Photos: Kelly Grimes
Inspiration
& Color Palette
The inspiration for the room began with a Maxwell Fabrics chevron-patterned textile in soft denim blues and country yellows—a subtle nod to both the natural surroundings and the cabin’s vintage roots. The chevron motif also complements the architectural lines of the vaulted ceiling in the main cabin, and mirrors the classic “V” shape found on the original feature wall.
The custom-designed headboard draws from the frontier façades of old western buildings in nearby Clinton, BC, adding a touch of Cariboo heritage to the space.
Headboard Design
A single window frames a peaceful view of the forest behind the cabin, offering a quiet, grounding connection to the outdoors.
Decorative Elements
& Furnishings
Drapery takes its cue from mid-century
barkcloth prints, but with a modern twist:
a bold, playful pattern featuring cowgirls—a fun and
unexpected detail that brings personality to the room.
Bedroom Drapery
Green Buffalo Check Closet Curtain
A single drapery curtain is used as a closet door helping to keep the room quiet and also visually appealing with this unique green and white buffalo check design. Ruffled bottom adds a hint of femininity to the room as well a country vibes. (closet not shown)
The base of an old glass oil lamp holds wildflowers—Indian paintbrush, lupines, and tiger lilies, adding a touch of elegant vintage charm to the bedside table.
Romantic Vintage Vase
Custom Designed Fabric Headboard
Maxwell Fabrics Vallejo in #811 Dune
Maxwell Fabrics Vallejo in #811 Dune was selected as the jumping off point to the room’s scheme. The fabric is deeply textured, the mustard yellow connects with the warm pine walls and the zigzag of the chevron pattern adds some angular design to the room that also ties in with the angles of the vaulted ceiling in the main cabin.
Vintage Oil Lamp Wall Sconces —Bedside Lighting
To keep the vibrant green, vintage 1970s nightstands clear and functional, wall-mounted “new-vintage” oil lamp sconces were added for both charm and practicality. Dimmable and easily controlled from the bedside, they offer a calm and relaxing retreat experience.
A Pair of 70’s Side Tables Get a Refresh
The vintage night stands were a Facebook Marketplace find and were chosen due to their charming 70s vibe. Repainted in Sherwin William’s SW 6460 Kale Green they add a punch of color to the deeply hued headboard and drapery and tie in with the buffalo check found across the room to help unify the scheme.
Vintage Fishing Rod Wall Art
Even before Kelly began working in her CAD (computer-aided design) program, the decorator in her knew that this cabin addition and remodel would feature vintage fishing rods somewhere—a nod to the original cabin builders and their love of fishing.
Their routine was simple: fish, play, build; fish, play, play; fish, build, play. The cabin itself came together slowly over several decades, and incorporating fishing rods into a cabin on a fishing lake pays tribute to those who created and cherished this lakeside retreat.
Multigenerational
Cabin Living
With the addition now complete, the cabin features a second full bedroom with a queen bed, transforming the space into a true multi-generational retreat. With two generously sized bedrooms and one loft bedroom—one is designed as a primary suite for grandparents, the second ideal for a grown child and their partner and the loft for the kids—the cabin comfortably welcomes extended family while preserving a sense of privacy and personal space.















