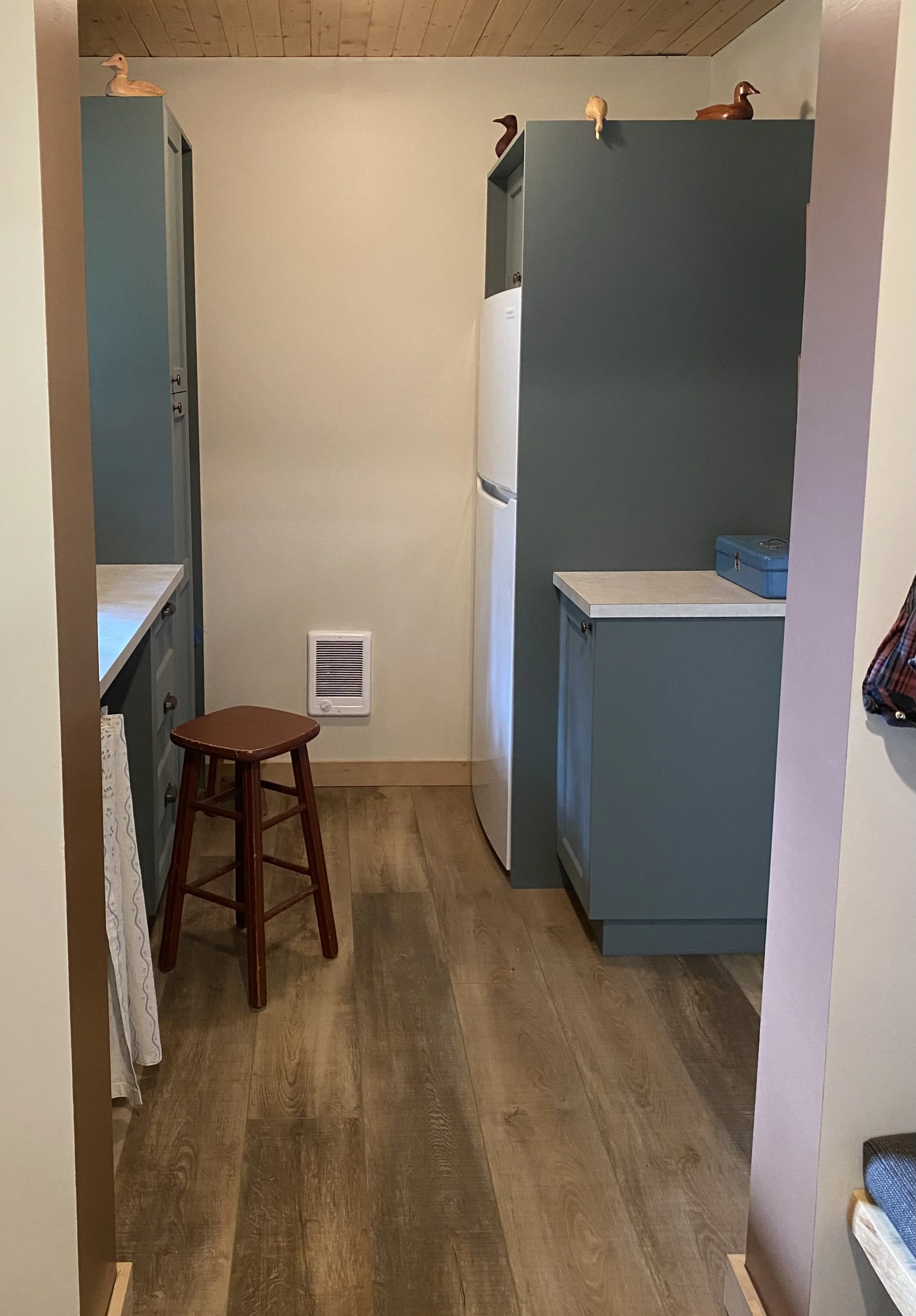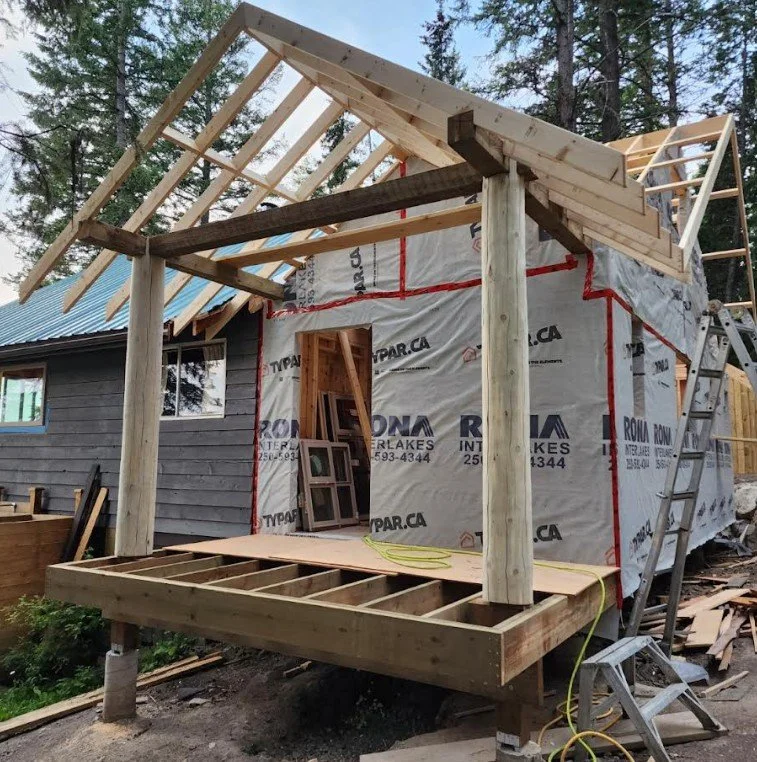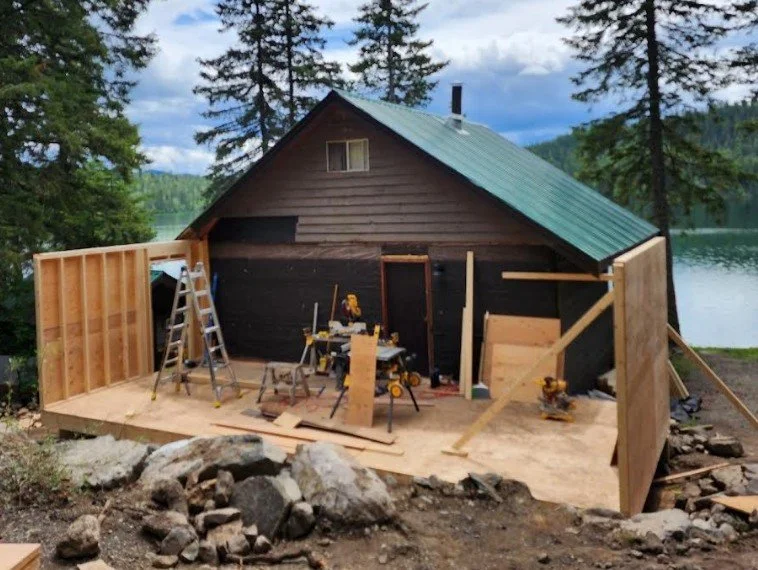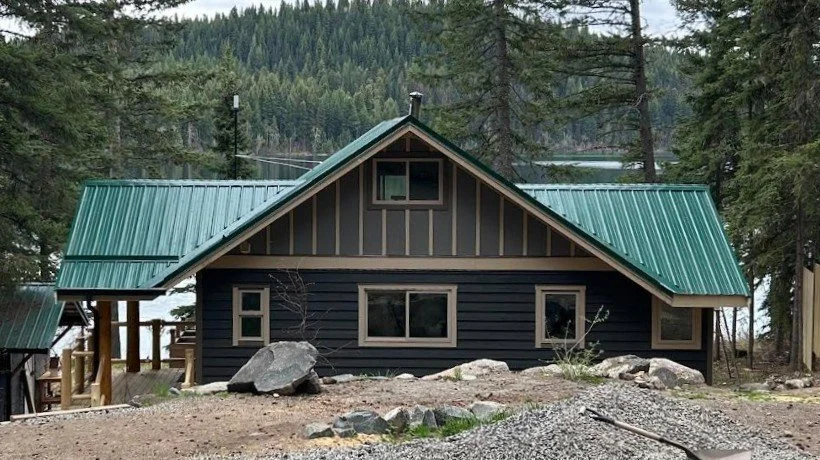
Cabin Entry
Stepping into this Cariboo cabin addition, guests are immediately greeted by a warm honey pine feature wall — a thoughtful design choice that sets the tone for the experience ahead. This new side entry addition blends seamlessly with the original cabin, where honey pine finishes were already a defining element of the interior.
Welcome!
The new entrance offers a dedicated space for hanging coats, taking a seat while coming and going, and setting things down with ease. The honey pine feature wall not only connects to the original cabin’s interior finishes, but also creates a seamless visual transition from outside to in.
Even before you step through the door, the material story begins: honey pine timbers and railings sit beneath an open gabled roofline, complete with pine tongue-and-groove soffits. This warm tone has always been part of the cabin’s character, and continuing it felt like the natural choice — a color as inviting as the orange pine needles around it, harmonizing effortlessly with the landscape.
Honey pine is warm by nature, and seeing as you’re surrounded by nature, it feels perfectly at home. It also complements the cabin’s green metal roof and dark grey-blue cedar-stained siding, balancing warmth and contrast in a timeless palette.
Transition Space
The entry was conceived not only as an introduction to the character of the cabin itself, with a relaxed wall of plaid coats on vintage brass wall hooks and a cushioned bench seat upholstered in a performance fabric ready to stand up to the elements of the Cariboo environment, but also as a functional transition space between the newly reimagined indoor storage room (what was once the principal bedroom) (to the left) and the inaugural indoor bathroom (to the right).
Bathroom
Mudroom / Storage Room
Entry
Cabin Addition
What began in 1979 as a simple 20’ x 24’ cabin with a loft (and no bathroom!) has now been reimagined with a 37’ x 12’ rear addition and loft, expanding it into a comfortable 1,100+ sq ft cabin designed for multigenerational holiday living.
Drapery:
Every detail, from material selection to proportion, was guided by a desire to maintain authenticity. The addition enhances the cabin’s everyday usability — offering storage, shelter, and a warm welcome — while preserving the rustic charm that makes Cariboo architecture so timeless.
A single drapery curtain is used as a closet door helping to keep the room quiet and also visually appealing with this unique green and white buffalo check design. Ruffled bottom adds a hint of femininity to the room as well a country vibes. (closet not shown)
Western Chic Cabin Vibes
To maximize surface space on the earthy green, vintage 1970s nightstands, wall-mounted “new-vintage” lantern sconces were incorporated into the lighting plan, offering both style and function for guests settling in for a cozy stay.
Indian paintbrush, lupins and tiger lily wild flowers are collected nearby on the country roads to create a simple country bouquet. Placed in an old glass oil lamp, it adds some elegant vintage charm to the bedside table.
Multigenerational Cabin…
With the addition now complete, the cabin features a second full bedroom with a queen bed, transforming the space into a true multi-generational retreat. With two generously sized bedrooms—one designed as a primary suite for grandparents, and the second ideal for a grown child and their partner—the cabin comfortably welcomes extended family while preserving a sense of privacy and personal space.























