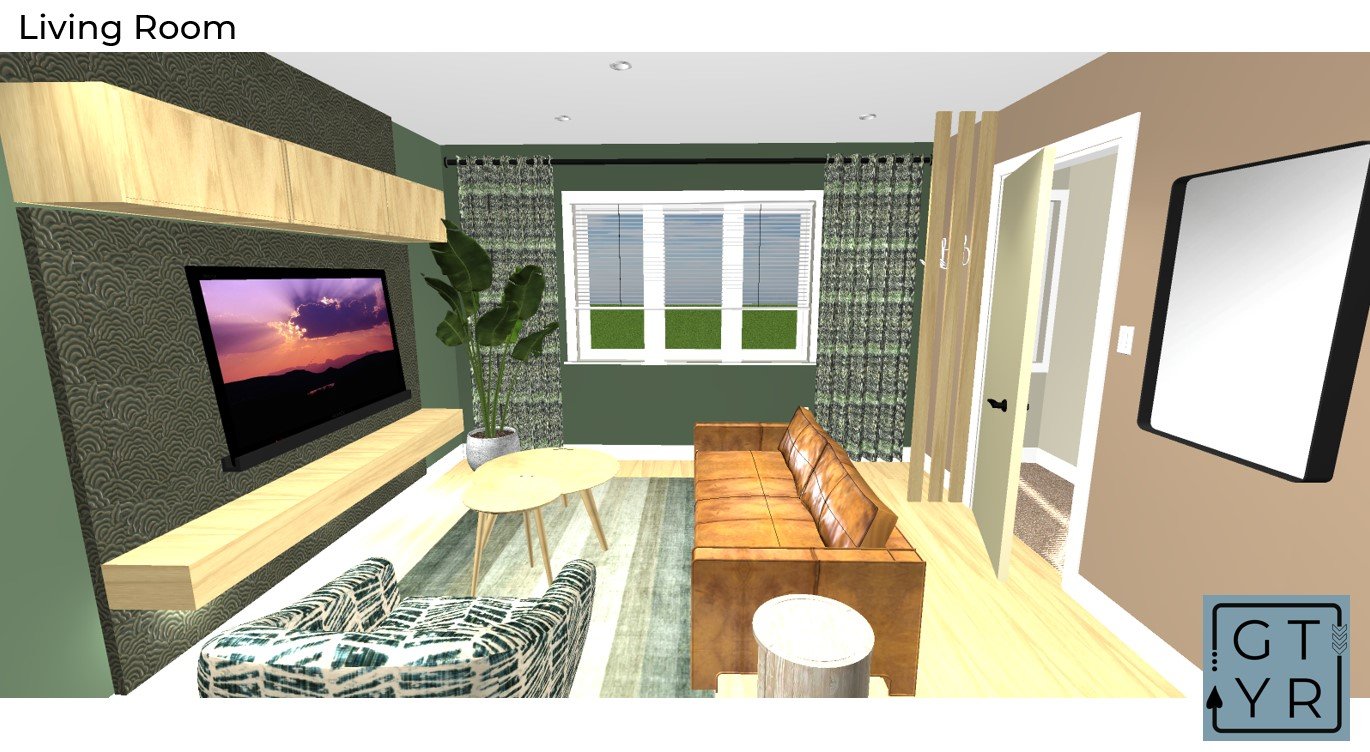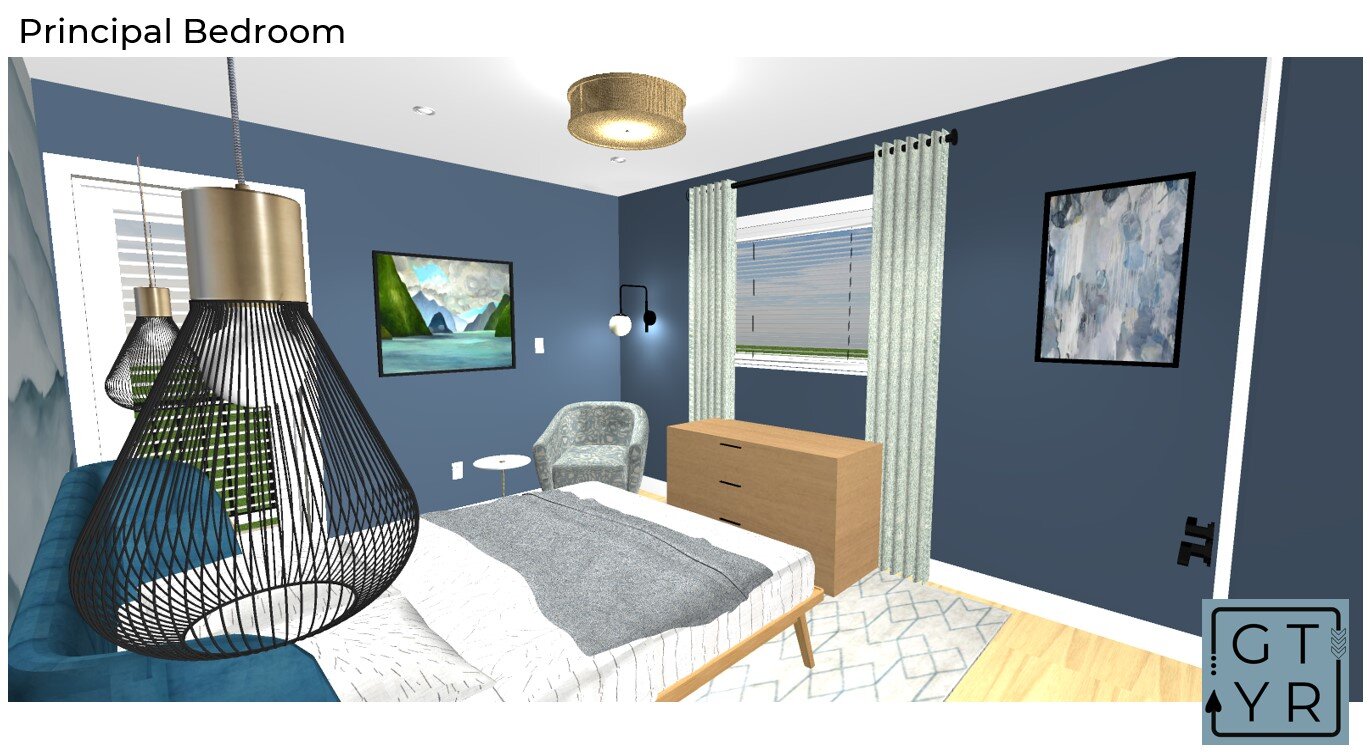
Visualize Your Room’s Potential
using CAD, for accurate measurements
The slideshow pictures and captions below help showcase the tools we work with. These are tools of the trade designed to help a client SEE their ideas and possibilities of a future space. Creating great spaces is not always just about shopping! Collecting visuals, organizing elements, space planning and designing a room to be both functional and aesthetically pleasing requires much forethought and analysis. Use the left or right arrows to scroll through the slideshow. See captions below to understand our creation process. If you have any questions, feel free to ask.

Two-bedroom condo renovation analysis: kitchen was deemed to be too small and an open-concept kitchen and dining area would visually help enlarge it.

An inspiration board will help us determine your style preference and color scheme. It can also include your favorite furnishings that are in the 'must keep' category.

After measuring the space, we use a CAD program to create a 2D floor plan. This allows us to determine furniture layout and size restrictions - and a lighting plan!

Adding custom cabinetry, LED lighting and tile to a living room wall creates a focal point in an otherwise plain room. The TV doubles as a fireplace - just add candles!

Elevations include measurements to clarify custom built ideas. Product pictures included help provide your trades with an understanding of your vision.

Living room color scheme and theme was deemed to be "contemporary zen living." The color scheme included green as a calming effect.

A kitchen mood board can collect all of the involved components - from the hardware finish to lighting and appliances - right down, literally, to the kitchen sink.

Painted kitchen cabinets with no upper cabinets allows the small condo space to feel less like a traditional kitchen - and more like an extension of the living area.

A mood board is a great visual of your selections, but a 3D room visual can capture all of the elements working together --> Swipe right for 3D design.

Having a 3D visual created before you commit to your tile purchase allows you to feel confident with your decision of getting "creative" with your design...or not!

Once we have ascertained your style and color scheme, we can then create a mood board entailing your favorite art, lighting, paint and custom fabric selections, etc.

Whether you're deciding on adding wallpaper or paint to your principal bedroom feature wall - you will no doubt want more time-outs in your private oasis!

Having multiple views within a 3D room allows you to not only see furniture placement within the room, but also your very own art collection hung throughout.
Need Help Visualizing Your Room’s Potential?
Not Everyone Has This Super Power… We Can Help

