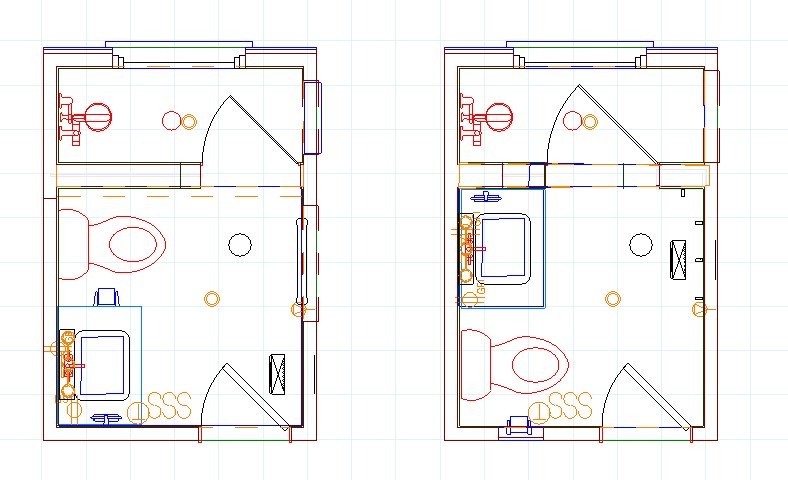Spa Inspired Bathroom for an Adult Family of Four
photos: @tcarabetta
My clients were ready to take their country bathroom, that had served their young family very well for many years, to new levels by having it updated to a bright and white, spa-inspired bathroom concept.
The claw-foot tub had been a functional beauty in it’s day, but had since lost it’s charm by the homeowners—whom are very busy individuals with very little extra time for relaxing in a bath.
The new kid on the block, “the walk-in shower,” was the number one desire by the mom and was therefore voted in by the rest of the family and plans to renovate began.
BEFORE…
The country bathroom featured blue beadboard paneling and check tile flooring along with a traditional claw-foot tub and the very cute, but limited on counter space and storage, a pedestal sink.
Great for a powder room, but tricky in a small space when it comes to supporting four adults and all of their personal bathroom toiletries.
AFTER…
The updated transitional style bathroom, features the much desired walk-in shower with faux marble wall tile and a soft-grey Ann Sacks chevron accent tile, a slight departure from the ever popular, white.
Chrome fixtures were requested by the homeowners as they wanted to ensure their renovation was in keeping with their nearby 8-year-old kitchen renovation.
From country…
To contemporary…
Niches for
Expanding the Space
Initially there were thoughts to perhaps make the room larger. Demo the end wall and rebuild it another foot or so into the adjacent room (the office). However, upon further contemplation, it was decided to keep the bathroom the size it currently was.
Seeing as the bathroom was to be fully demolished, Go To Your Room suggested incorporating a variety of niches in the space in order to use the wall stud space to help make the room feel larger. Many custom bathrooms nowadays incorporate a “shower niche” to help hold the variety of bottles and soaps required for daily grooming, but in addition to that, we suggested a number of other niches to allow the space to feel a little more larger — and who doesn’t love a little more space!
Shower Niche
Towel Niche
Toilet Paper Roll Niche
Medicine Cabinet Niche
Design and Demo
Below is a collection of the initial 3D Design Concepts as well as some “before and during construction” photos.
Video tour of the CAD images to help clients visualize the potential of their new space.

Original clawfoot tub and shower combo in the "before" photo.

And the renovation begins with the removal of the fixtures. The window will be staying and helps provide a significant amount of light with it's southern exposure.

Bathroom is now stripped down to the studs! Left you can see the pony wall being built to help divide the sink cabinet from the shower. See CAD drawing next slide to see the vision of what is to come...

The homeowner requested a spa feeling bathroom and wanted marble-like tile and bright and white and clean.

Sink is butt up to shower pony wall in order to allow more cabinet space in the bathroom.

Because this is the only bathroom in the home, all four family members will shower in this space, so we opted for four towel racks in a large, recessed wall niche.

Included in the shower will be a niche for various sized shampoo and soap.

The homeowners, after much deliberation, decided to keep the original layout with the toilet in the corner. The new design however, includes a toilet paper niche to help give as much space as possible in the room.

The cabinetry color was requested by the homeowners to help blend with their kitchen renovation done about 8 years earlier, to help the main floor living to have a cohesive look and feel.

Materials board

2D Floor Plans for two potential layouts. Clients were unsure if they should move their toilet from the existing location and were uncertain of what that may look like.










