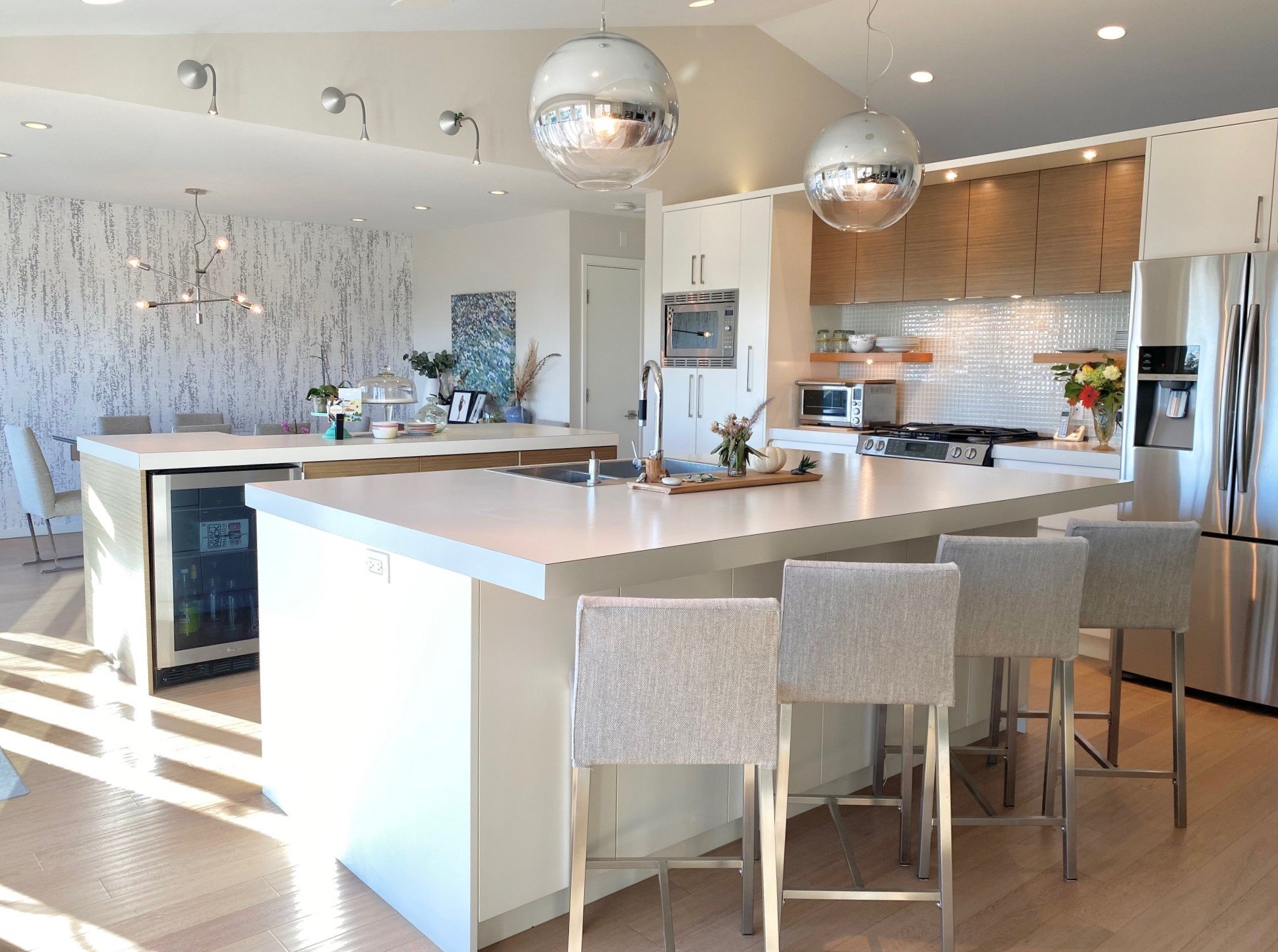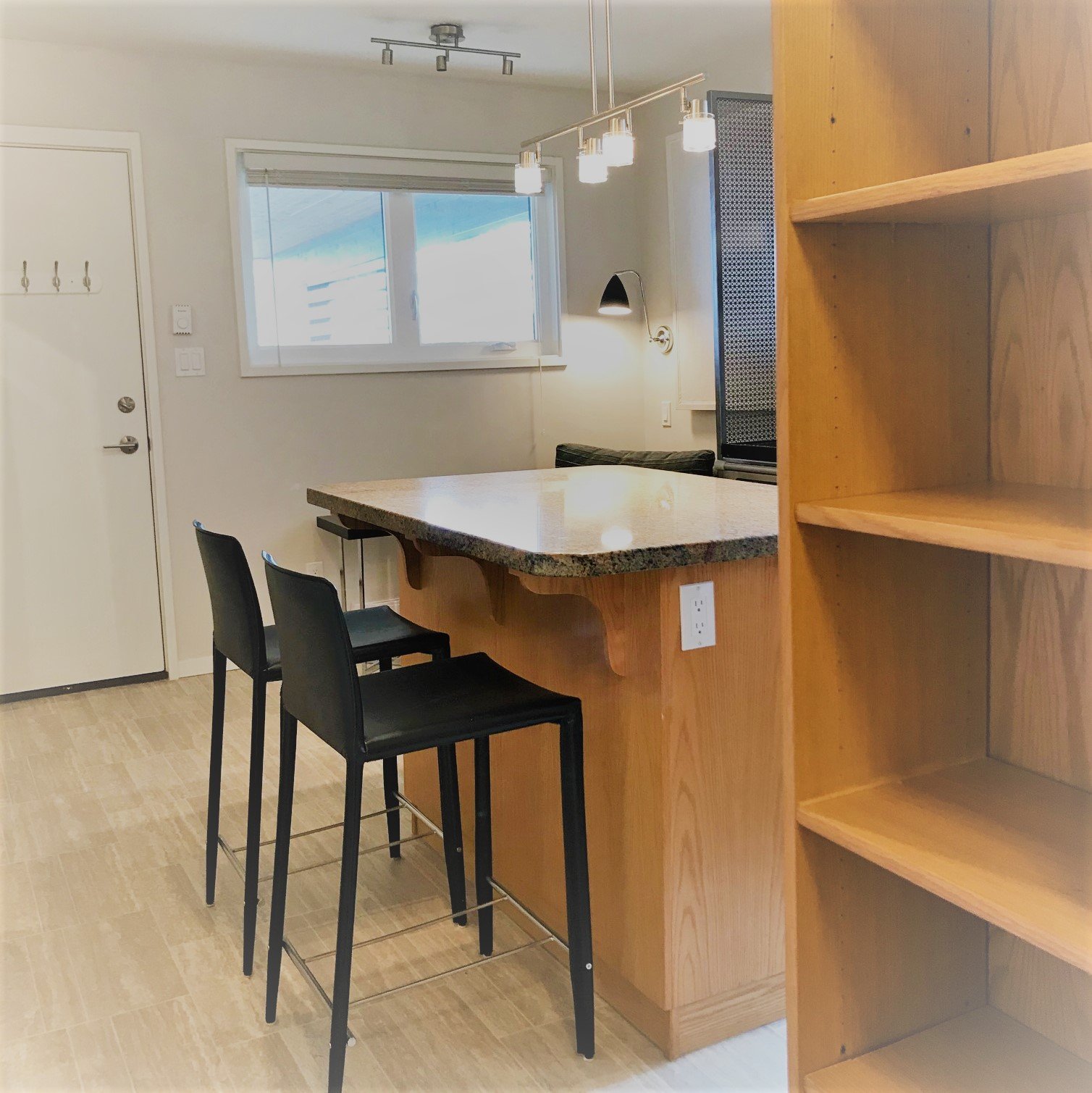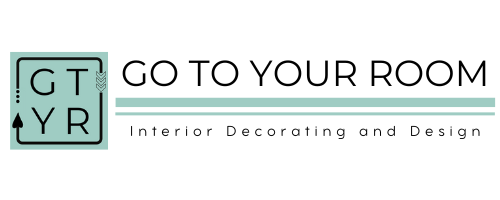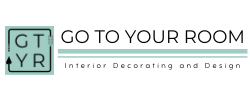Small Space Consultation
We can help transform any small space, from a single room to a small rental suite.
Learn more below
Sometimes a small space needs to have multiple functions. Delineate your space by your needs, but tie it all together through use of color cohesion.
Our Process
Duration
Up to 2 hours
How It Works
We will visit your home and work from a previously completed online questionnaire form and continue to determine your style, vibe, wants and needs.
Our Focus
To arrive at the consultation prepared to listen attentively to the decision makers and ask lots of questions of them. Also discussing your available budget is a must.
The Goal
From the questionnaire and notes, and within 72 hours, provide homeowners with a comprehensive scope of services document defining their goals.
The Proposal
From the Scope of Work document, homeowners can fine tune it, approve it and request an LOA and quotations from GTYR to get the project rolling.
Small Space Consultation
Based on Small, Medium or Large Spaces
Ranging from $250-$500

Foyer Feature Wall

Open Concept Kitchen and Dining

Small Rental Suite Renovation
Go To Your Room works from a square foot and room functionality perspective, in order to accommodate clients with different sized projects.
A “single room” is considered a tiny to small room with one functional purpose, ranging from roughly 24sqft to 375sqft. i.e. powder room, office or small kitchen.
“Combination rooms” are considered as one medium-sized space with 2-3 multiple functions, ranging from roughly 375sqft to 600 sqft. i.e. a great room kitchen/ living/ dining; principal bedroom = bedroom/ closet/ ensuite or a basement rec room = movie/ games/ bar
A “small space living suite” is considered a medium-large living space with 3-6 multiple functions, ranging from roughly 385sqft-945sqft. i.e. a tenanted, in-law or vacation rental suite which includes 1-2 bedrooms, a kitchen, an eating area, a living area, a bathroom, as well as laundry and storage space.


